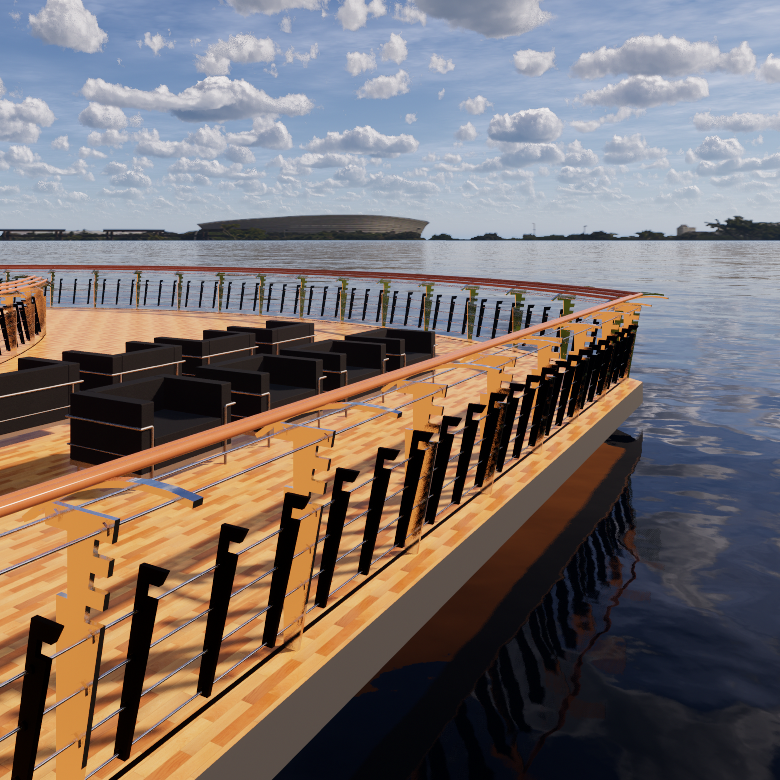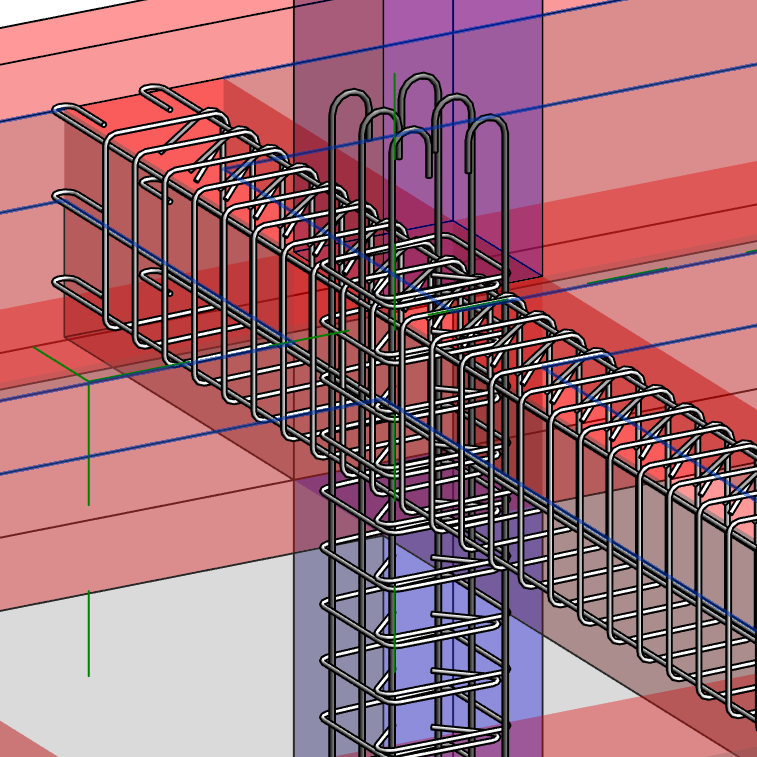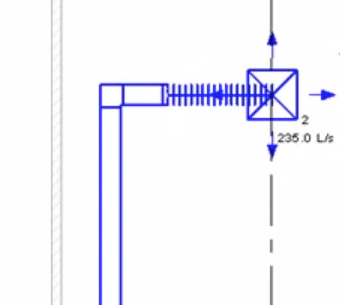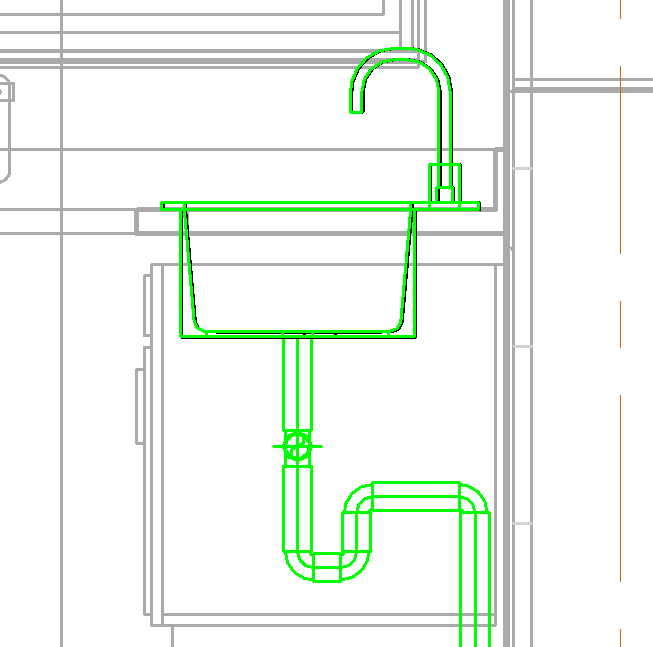Type of classes
ONSITE
Immerse yourself in instructor-led classroom based training provided at any of our training centers.
- Classroom based training, available in Serbia, Belgrade.
- Small classes support hands-on learning, classes are limited to 1 to 5 students.
- Post-training support is available for 30 days, this expert assistance on topics covered in class is like having your own personal teaching assistant.
ONLINE
Sometimes employees just don’t have the time required for classroom based training. However this doesn’t minimize the need for greater efficiency and expertise with software tools. IMAGINiT’s LIVE Online training is a good alternative in this situation:
- The same curriculum as classroom courses, but students participate online from any location. The online learning enables students to ask questions, share their screens, and discover best practices from the instructor.
- Post-training support is available for 30 days, this expert assistance on topics covered in class is like having your own personal teaching assistant.




